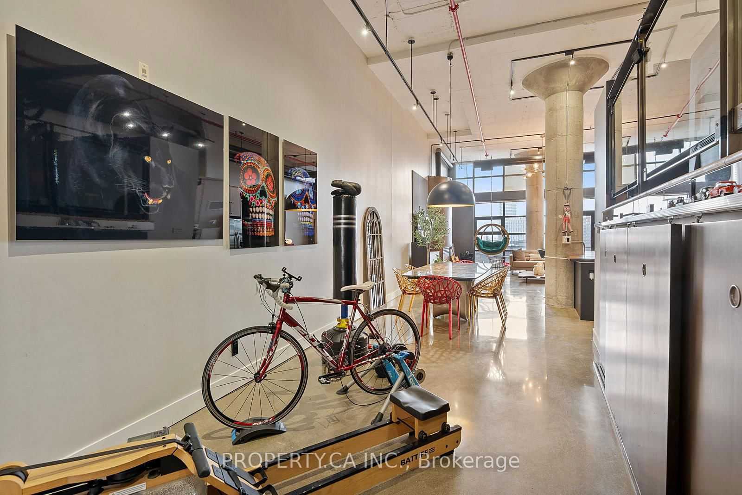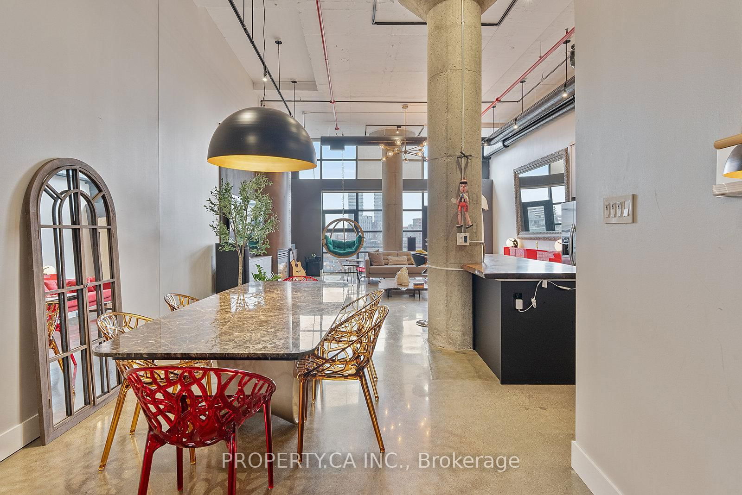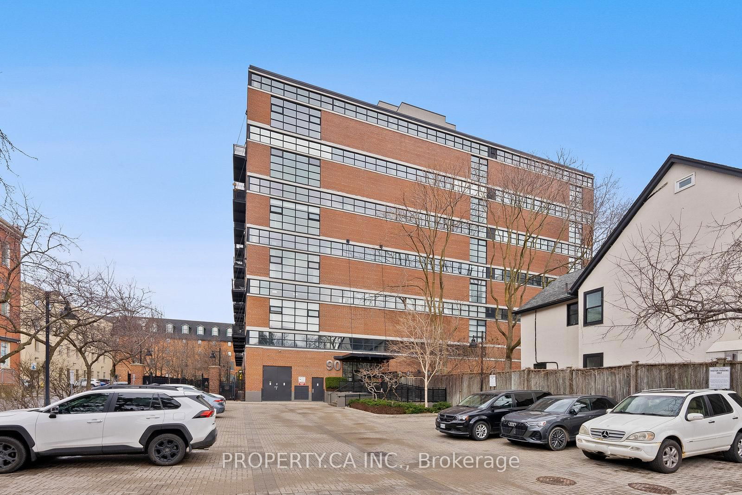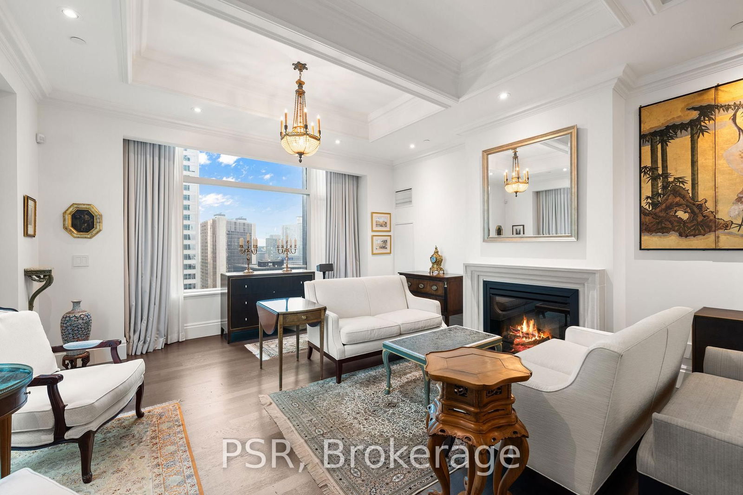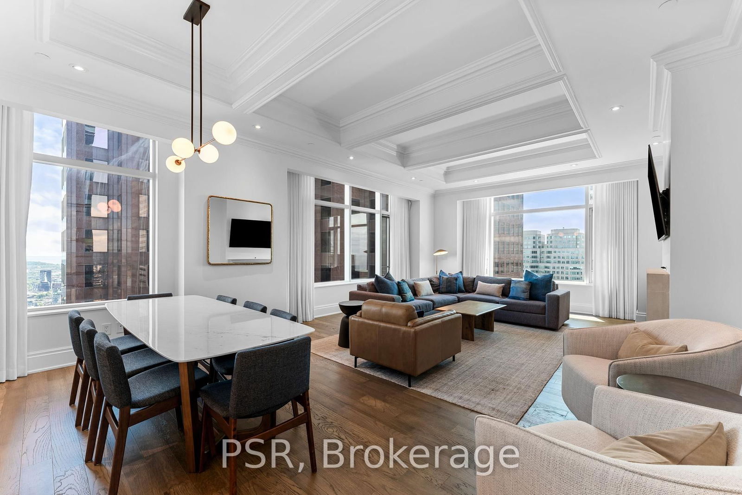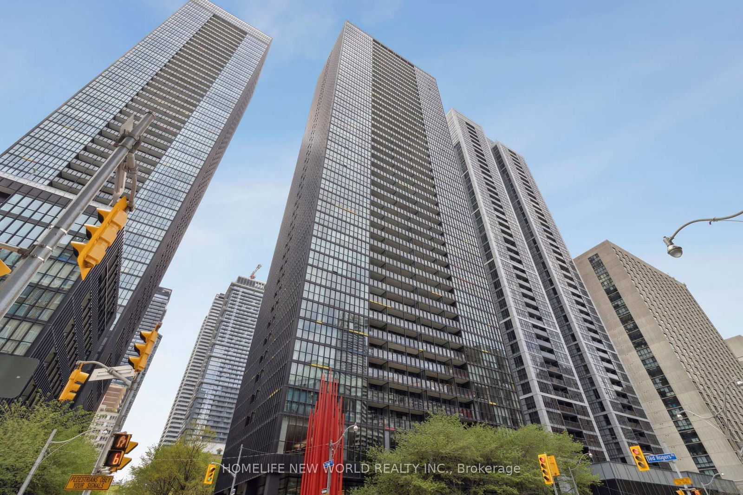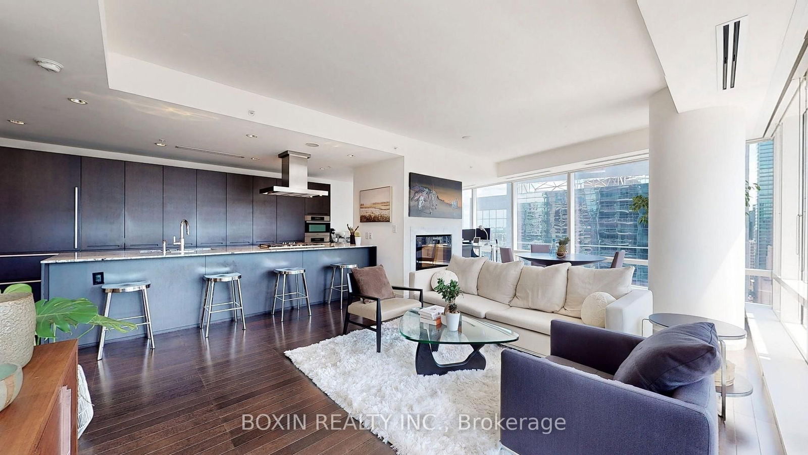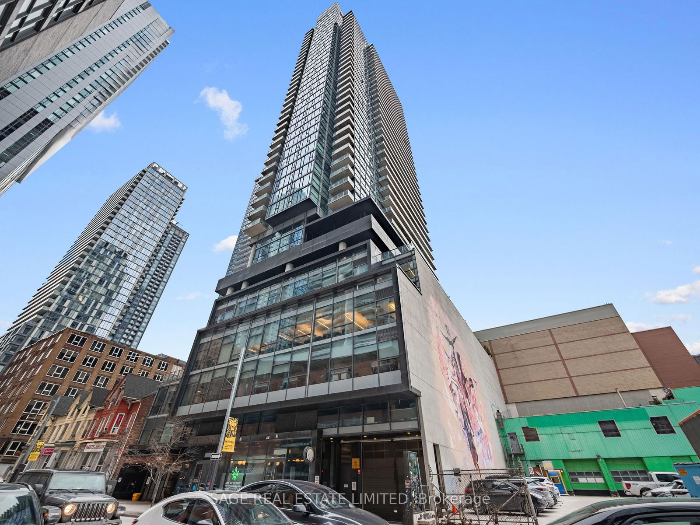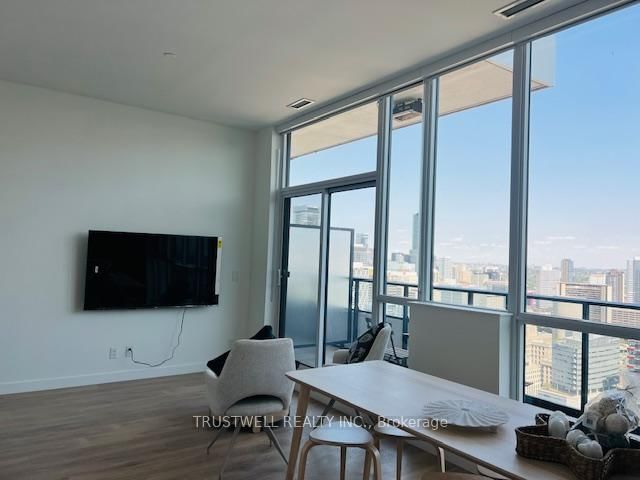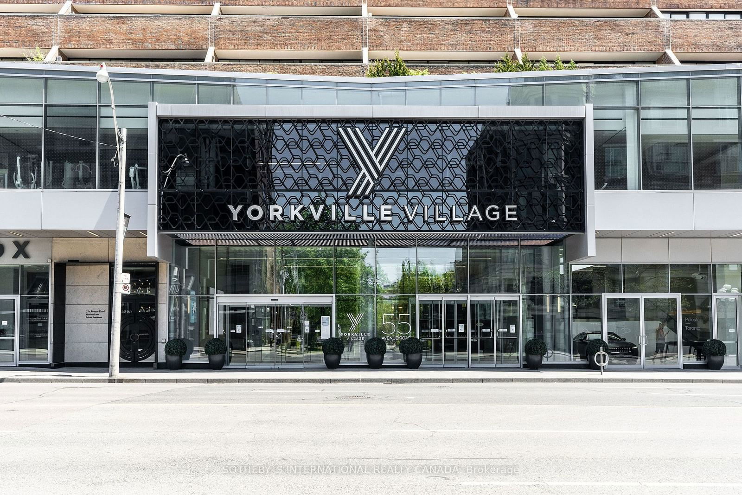Overview
-
Property Type
Condo Apt, Loft
-
Bedrooms
2
-
Bathrooms
2
-
Square Feet
1800-1999
-
Exposure
South
-
Total Parking
1 Underground Garage
-
Maintenance
$1,231
-
Taxes
$6,404.50 (2024)
-
Balcony
Open
Property description for 606-90 Sumach Street, Toronto, Regent Park, M5A 4R4
Open house for 606-90 Sumach Street, Toronto, Regent Park, M5A 4R4

Property History for 606-90 Sumach Street, Toronto, Regent Park, M5A 4R4
This property has been sold 4 times before.
To view this property's sale price history please sign in or register
Local Real Estate Price Trends
Active listings
Average Selling Price of a Condo Apt
May 2025
$750,898
Last 3 Months
$564,491
Last 12 Months
$614,662
May 2024
$967,815
Last 3 Months LY
$680,758
Last 12 Months LY
$638,294
Change
Change
Change
Historical Average Selling Price of a Condo Apt in Regent Park
Average Selling Price
3 years ago
$812,745
Average Selling Price
5 years ago
$295,365
Average Selling Price
10 years ago
$93,436
Change
Change
Change
Number of Condo Apt Sold
May 2025
9
Last 3 Months
9
Last 12 Months
12
May 2024
4
Last 3 Months LY
14
Last 12 Months LY
11
Change
Change
Change
Average Selling price
Inventory Graph
Mortgage Calculator
This data is for informational purposes only.
|
Mortgage Payment per month |
|
|
Principal Amount |
Interest |
|
Total Payable |
Amortization |
Closing Cost Calculator
This data is for informational purposes only.
* A down payment of less than 20% is permitted only for first-time home buyers purchasing their principal residence. The minimum down payment required is 5% for the portion of the purchase price up to $500,000, and 10% for the portion between $500,000 and $1,500,000. For properties priced over $1,500,000, a minimum down payment of 20% is required.

